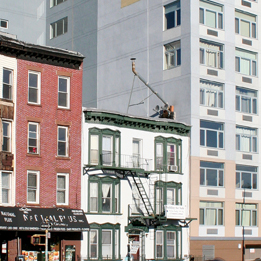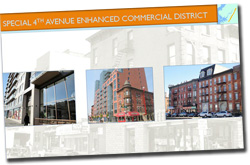 The Department of City Planning (DCP) recently unveiled its proposal for a Special Fourth Avenue Enhanced Commercial District, an effort to remedy community grievances with previous rezoning and development efforts on the busy thoroughfare. The plan was created in collaboration with local elected officials and community groups, including the Park Slope Civic Council, a longtime advocate of a more responsive and neighborhood-friendly vision for the avenue.
The Department of City Planning (DCP) recently unveiled its proposal for a Special Fourth Avenue Enhanced Commercial District, an effort to remedy community grievances with previous rezoning and development efforts on the busy thoroughfare. The plan was created in collaboration with local elected officials and community groups, including the Park Slope Civic Council, a longtime advocate of a more responsive and neighborhood-friendly vision for the avenue.
On June 23, Community Board 6 hosted a public hearing on the new proposal, in conjunction with DCP, at John Jay High School. The plan includes calls for:
- New developments to include a minimum amount of active retail on Fourth Avenue, which would enliven the pedestrian experience at street level;
- Significant limits on parking lots, garage doors, curb cuts, or otherwise inefficient use of valuable streetscape, so as promote “sidewalk continuity”; and
- A requirement that building facades be largely windowed, to improve streetscape design and safety.
(Full details of the plan are available at www.nyc.gov/html/dcp/html/fourth/index.shtml.)
The new plan is a response to concerns voiced by the Civic Council and others to DCP’s 2003 rezoning of the avenue, which allowed for taller buildings that would attract more residents and thus more activity into the immediate neighborhood.
However well intentioned the rezoning might have been, the new guidelines resulted in large, nondescript buildings that often seemed out of context with the neighborhood. Many of these new developments lacked appeal at street level: Pedestrians walking along Fourth Avenue were met with uninteresting blank walls, ventilation grilles, parking lots, and streets devoid of trees, instead of interesting stores, useful offices, tantalizing restaurants, and the like.
Many Park Slope residents also believed the 2003 rezoning did not adequately consider the effects on streetscape, traffic patterns, parking, school zoning, and the availability of affordable housing.
 The recent national economic downturn and resulting slowdown in new construction have been an opportunity to step back and re-examine the effects of rezoning on this vital Park Slope corridor. In 2010, the Civic Council hosted a forum on the future of Fourth Avenue, where community residents and other stakeholders expressed their desire to reassess plans for growth. The public forum led to the creation of the FORTHonFourth subcommittee, which encourages new and longtime residents and other stakeholders to work together in promoting prosperity, safety, and greater vitality along Fourth Avenue. (The next meeting of the group is on Thursday, July 21, 8 a.m., at the Lyceum, 227 Fourth Ave. at President Street.)
The recent national economic downturn and resulting slowdown in new construction have been an opportunity to step back and re-examine the effects of rezoning on this vital Park Slope corridor. In 2010, the Civic Council hosted a forum on the future of Fourth Avenue, where community residents and other stakeholders expressed their desire to reassess plans for growth. The public forum led to the creation of the FORTHonFourth subcommittee, which encourages new and longtime residents and other stakeholders to work together in promoting prosperity, safety, and greater vitality along Fourth Avenue. (The next meeting of the group is on Thursday, July 21, 8 a.m., at the Lyceum, 227 Fourth Ave. at President Street.)
Members of FORTHonFourth joined other concerned neighbors at DCP’s June presentation. The plan is a positive step forward. Most of the attendees were cautiously supportive, but some expressed valid concerns. Given how many challenges lie ahead in Fourth Avenue’s future, the most common complaint was that the plan does not actually go far enough. While the plan appears to address issues relating to aesthetics, sidewalk continuity, and ground-floor land use, some felt it does not discuss traffic safety, affordable housing, or complications arising from the possible displacement of longtime existing residents. One commenter expressed a desire for a comprehensive “grand vision plan” rather than “piecemeal patchwork.”
Others not fully satisfied with the DCP plan requested further changes, including:
- Limit or regulate the size or type of signage that might be allowed;
- Integrate and better coordinate traffic impacts from the Atlantic Yards project with plans for the Fourth Avenue corridor;
- Reduce the allowable building heights from the current 12 stories;
- Lower the maximum building setback requirement from the current eighth floor to the second or third floor, in order to minimize the overpowering visual impact of the building “street wall” that lines the avenue;
- Provide a clearer, more prescriptive definition of the new window requirement (some stores, it was noted, might opt to cover up their windows completely with decals, blinds, shades, or full-length posters, effectively defeating the new rule’s purpose).
One crucial limitation of the new DCP plan is that it excludes a large swath of the west bank of Fourth Avenue between Douglass and Sixth Streets, a section deemed M1-2 and C8-2 — industrial rather than mixed-use residential/retail. As a result, none of the proposed amendments in the DCP proposal would apply to this 13-block stretch. Exemption of this tract from the amendment might significantly detract from the avenue’s future look and feel.
The greatest concern in the room, however, was that this new zoning amendment would bring a new round of “unintended consequences.” Because Fourth Avenue is one the last remaining locations in Park Slope where large, expansive commercial and retail space is even possible, many worried that only “big-box” chain stores would be attracted to the avenue, potentially causing the demise of some of Park Slope’s distinctive smaller shops. Since the DCP text amendment prescribes a minimum amount of street frontage to be ascribed to active retail usage (50% of the property), why not include a maximum as well? Another questioner suggested a provision to limit the size of any new incoming retail store to a more “manageable” space of approximately 2,500 square feet.
Clearly, there are some reservations with these proposed zoning changes, and some Park Slope residents still feel burned by the oversights in 2003’s rezoning. It’s worth noting that these changes are not a new rezoning but rather an amendment to the existing zoning in order to address some of the most pressing omissions in a relatively short time frame. Had DCP attempted a complete zoning overhaul, the resulting discussions, negotiations, and bureaucracy would likely have bogged down any progress for years to come.
The Department of City Planning should be commended for its efforts to listen to feedback from Park Slope residents and take fast and long overdue remedial actions. As long as these changes are be viewed less as a final step and more as the first of many future revisions and modifications to improve Fourth Avenue zoning, this new proposal holds much to be optimistic about for the community.
— Josh Levy chairs the FORTHonFourth subcommittee of the Civic Council’s Livable Streets Committee. E-mail fofa@parkslopeciviccouncil.org.
from the Summer 2011 Civic News

