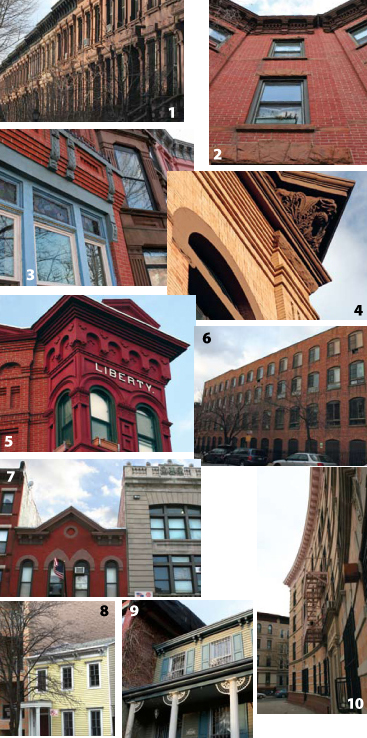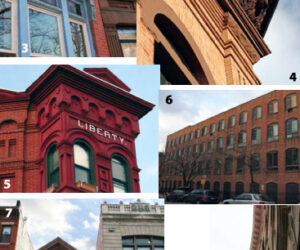Last November, the city’s Landmarks Preservation Commission voted to move ahead on plans to include some 600 South Slope buildings in a larger Park Slope Historic District. The LPC is now documenting those historic structures as part of its designation process, and the expansion will most likely be approved later this year.
Years of research and advocacy by the Civic Council and many volunteers have helped push this process along. When approved, the expansion will be the most significant change in our historic district since it became one of the city’s first such zones in 1973. It also means that hundreds of structures will be protected from demolition or inappropriate alterations, a move long sought by the community.
So what makes these buildings in the South Slope so special? A lot, according to documentation culled from the LPC and the blog Save the Slope.
 Most structures in this area are row houses and small apartment buildings built in the 1880s, following Prospect Park’s completion and new streetcar routes along major avenues. These blocks offer handsome examples of late-19th-century residential design. Eighth Street (1) and 11th Street (2) between Seventh and Eighth Avenues offer excellent groups of single- and multi-family houses. These generally well-preserved brick and brownstone houses display simple, mostly classical, details.
Most structures in this area are row houses and small apartment buildings built in the 1880s, following Prospect Park’s completion and new streetcar routes along major avenues. These blocks offer handsome examples of late-19th-century residential design. Eighth Street (1) and 11th Street (2) between Seventh and Eighth Avenues offer excellent groups of single- and multi-family houses. These generally well-preserved brick and brownstone houses display simple, mostly classical, details.
The south side of Ninth Street (3), meanwhile, gives us a collage of residential designs — beautiful Neo-Grec and Queen Anne structures from the 1880s.
At the corner of Ninth Street and Seventh Avenue stands Acme Hall (4), a large Romanesque Revival-style structure built in 1889. Now home to a Brooklyn Industries store, the hall once featured a large ballroom, bowling alleys, and meeting rooms for the South Brooklyn Board of Trade — predecessor to the Civic Council — and other organizations.
A corner building on 10th Street (5), one block south, features “one of those marvelous cantilevered corner window bays projecting into the center of the intersection, and is crowned by the name LIBERTY,” wrote Save the Slope. “One suspects the building is named for the Statue of Liberty, which can be glimpsed on its harbor perch from many South Slope blocks. ”
Another key factor in the neighborhood’s growth was construction of the Ansonia Clock Factory in 1879, on Seventh Avenue between 12th and 13th Streets (6). Now co-op apartments, the factory once employed some 1,500 workers. Many nearby buildings were built to serve this community, particularly the four-story buildings along Seventh and Eighth Avenues that mix walk-up apartments and ground-floor commercial space.
Just a block away from the Ansonia are two impressive firehouses: Ladder Company 122, a two-story red-brick Italianate structure built in 1883 by the then-city of Brooklyn; and Engine Company 220, a three-story tan-brick Beaux Arts-style fire station (7).
The blocks around the Ansonia and the fire stations offer many other architectural delights, including mid-19th-century wood-frame houses on 11th Street (8) and 12th Street (9), as well as the Park Slope Jewish Center on Eighth Avenue, which offers an eclectic blend of Romanesque and Baroque elements designed by architect Allen A. Blaustein in 1925.
More-recent buildings in the expansion area can be found close to Bartel Pritchard Square. Off-white-brick apartment buildings follow the curve of the “square” and echo the granite columns that McKim, Mead & White added to the park’s southwest entrance in 1906 (10).
With the South Slope expansion well under way, the Historic District Committee is turning its attention to protecting more buildings in the North Slope. For more information, e-mail historic.district@parkslopeciviccouncil.org, or read Civic Council trustee David Alquist’s Save the Slope blog, savetheslope.blogspot.com.
— Edited and photographed by David Herman
from the Winter 2011 Civic News

