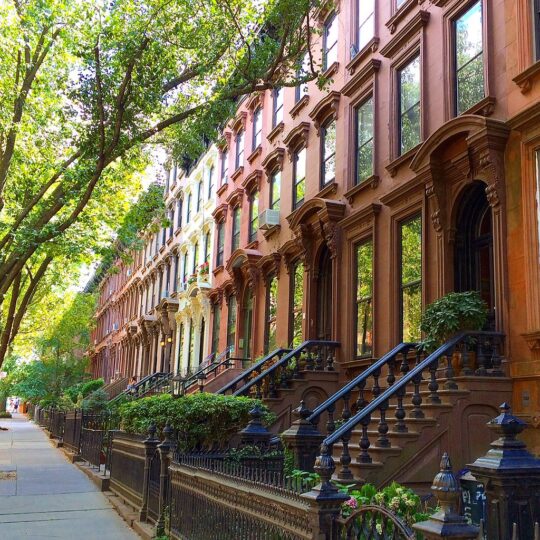 The 2019 Park Slope House Tour, a self-guided tour organized by the Park Slope Civic Council, will take place Sunday, May 19, from 12 noon to 5:30 pm. Ticket-holders will receive a handsome illustrated brochure describing the history and interior of each home. Following the Tour at 6:00pm, there will be a lecture by local architect-historian Francis Morrone; house tour tickets are required.
The 2019 Park Slope House Tour, a self-guided tour organized by the Park Slope Civic Council, will take place Sunday, May 19, from 12 noon to 5:30 pm. Ticket-holders will receive a handsome illustrated brochure describing the history and interior of each home. Following the Tour at 6:00pm, there will be a lecture by local architect-historian Francis Morrone; house tour tickets are required.
Beginning at 12 noon on May 19, tickets will be sold, shoe covers will be available and House Tour brochures will be distributed at our starting point – Poly Prep Lower School, 50 Prospect Park West at 1st Street.
The House Tour funds the Park Slope Civic Council’s Grants Program. Your participation in the 2019 House Tour helps to ensure the funding of our 2020 grants, and for that we are most grateful. For information on our 2019 grantees click here!
Purchase Your Tickets Today!!
Online Advance Tickets ($25): Click here to purchase tickets.
NOTE: Please print out your receipt and bring it to our Starting Point on the day of the Tour, to exchange it for your ticket.
Advance Tickets available at local Merchants and Realtors ($25):
Beginning May 1 until close of business May 18, tickets are available at the following merchants:
- Dwell Residential, 335 7th Avenue
- Brown Harris Stevens, 100 7th Avenue
- Dixon’s Bicycle Shop, 792 Union Street
- Dizzy’s Diner, 511 9th Street
- Zuzu’s Petals, 374 5th Avenue
- City Roots Realty, 400 7th Avenue
Ticket purchases on day of the tour ($30):
Sold at Poly Prep Lower School on Sunday, May 19 beginning at 12 noon.
Rules inside Tour homes:
- No children under 10 with the exception of infants in front packs.
- No smoking, food, or drinks.
- No large backpacks.
- No opening of closets, drawers or cabinets.
- Shoes must be removed or shoe covers put on.
- No photos or videos of any kind.
- No use of any electronic or digital equipment inside homes
Homes on This Year’s Tour
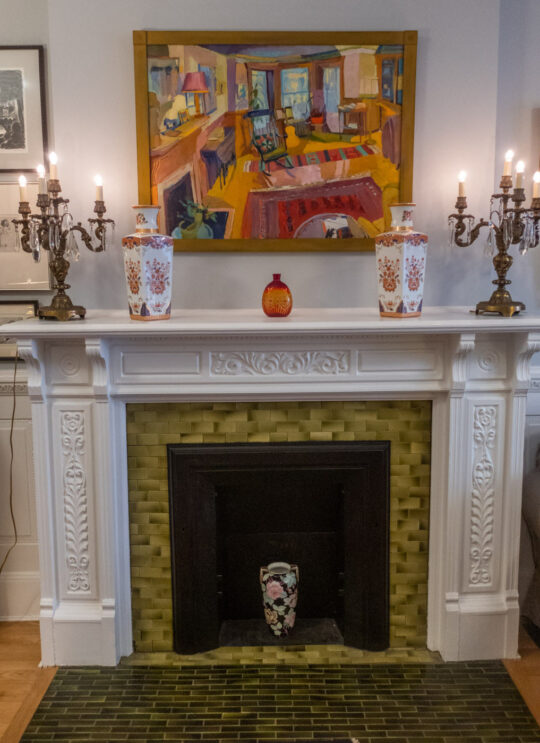
The lovely foyer of this 1891 Renaissance Revival home leads into a garden floor apartment whose walls are hung with a wonderful collection of art – paintings by local artists Josephine Burns and Diana Horowitz, prints by Mary Cassatt, Hiroshige, Lozowick and Whistler, as well as a set of Chinese paintings on silk acquired from a photojournalist who worked in China in the mid-1950s for Look Magazine. Egg and dart molding is a feature of the dining area. A table was inherited from the owner’s great great grandmother, widow of a Union soldier from Indiana who was killed in Sherman’s campaign. The inviting kitchen features stunning quartzite counter tops and back splash. Books from the home of Evelyn and Everett Ortner, early leaders in the 1960s movement to restore the splendor of 19th- century Brooklyn brownstones, line a bookshelf. Both the master bedroom and rear sitting room lead to the garden.
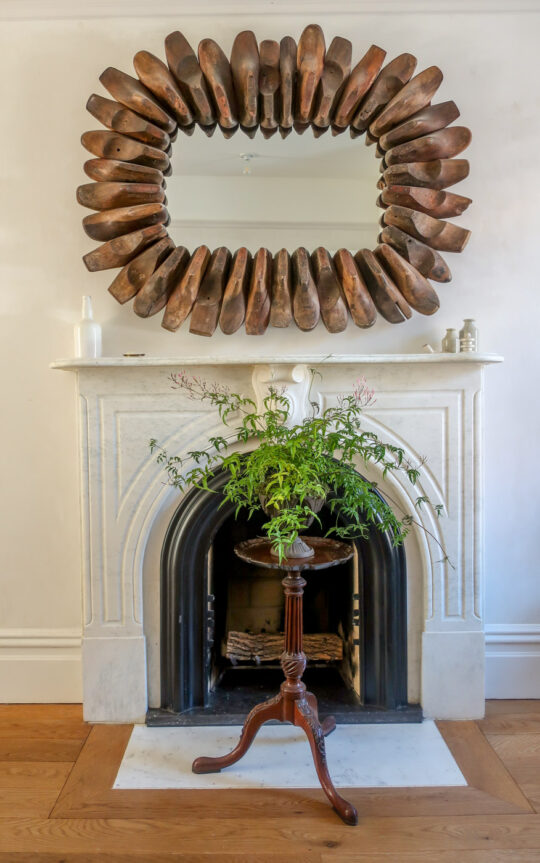
This charming home is part of a row built in 1882 in the Neo-Grec style, the prevailing style of the day. A gut renovation has resulted in a sleek, contemporary interior with handsome white oak flooring. The beautifully designed kitchen boasts cabinets situated under the stairway and a backsplash of pressed steel. A lovely tile floor and a large skylight are the highlights of the spacious bathroom. In the stairwell is a window featuring lovely stained glass. A living room wall features framed paper doll dresses as well as a mirror surrounded by shoe lasts. The backyard is a Certified Wildlife Habitat and solar panels are installed on the roof.
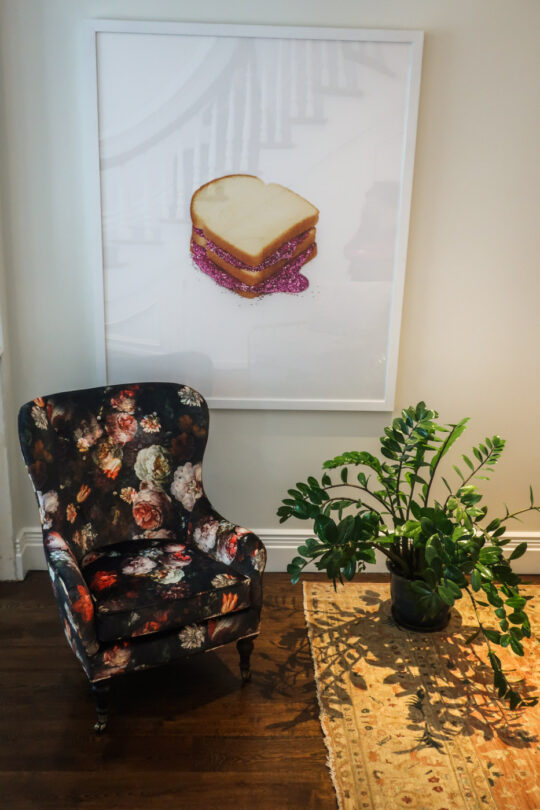 As a result of a renovation by Neuhaus Design Architecture and Tamara Eaton Design during which walls were removed, light floods into the parlor floor of this 1880 French Neo-Grec home designed by architect William Gubbins. On the walls of the parlor floor are two large and dramatic framed pieces — a photograph of a “glitter sandwich” as well as a line drawing of a geode. A handsome mirror hangs over the mantelpiece. The beautiful kitchen features a Lacanche range, marble countertops and a vintage-inspired chandelier. The kitchen leads into the music room, where a piano and two Australian didjeridoos reside. Lovely botanical wallpaper covers the walls of the powder room. Upstairs, stained glass by local artisan Ernest Porcelli is on view. The light-filled master bath features cement tile in a bold shade of blue. Mural wallpaper is a highlight of the office. Beautiful switch covers can be found throughout this home, and roses and hydrangeas bloom in the garden.
As a result of a renovation by Neuhaus Design Architecture and Tamara Eaton Design during which walls were removed, light floods into the parlor floor of this 1880 French Neo-Grec home designed by architect William Gubbins. On the walls of the parlor floor are two large and dramatic framed pieces — a photograph of a “glitter sandwich” as well as a line drawing of a geode. A handsome mirror hangs over the mantelpiece. The beautiful kitchen features a Lacanche range, marble countertops and a vintage-inspired chandelier. The kitchen leads into the music room, where a piano and two Australian didjeridoos reside. Lovely botanical wallpaper covers the walls of the powder room. Upstairs, stained glass by local artisan Ernest Porcelli is on view. The light-filled master bath features cement tile in a bold shade of blue. Mural wallpaper is a highlight of the office. Beautiful switch covers can be found throughout this home, and roses and hydrangeas bloom in the garden.
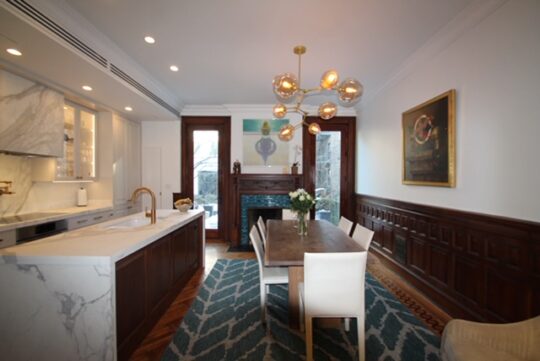 This 1892 Romanesque Revival home was designed and built by the Allan Brothers, a team of architects and builders, and renovated by Horrigan O’Malley Architects. A center staircase anchors the parlor floor, which features beautiful oak wainscoting and parquet hardwood flooring. A painting of a jazz scene by Andrew Turner hangs on a wall in the front parlor, a MacKenzie-Childs lamp resides here as well. The middle parlor boasts chairs from the home of a former Williamsburgh Savings Bank executive, a lovely decorative fire box as well as a WWII-era samurai sword. The handsome kitchen, which leads to a large deck, features marble countertops and backsplash. The chandelier hanging over the dining room table is a replica of a Lindsay Adelman design. Upstairs, the spacious office is lit by a large skylight. A collection of masks and a mural by Katie Merz are highlights of the family room.
This 1892 Romanesque Revival home was designed and built by the Allan Brothers, a team of architects and builders, and renovated by Horrigan O’Malley Architects. A center staircase anchors the parlor floor, which features beautiful oak wainscoting and parquet hardwood flooring. A painting of a jazz scene by Andrew Turner hangs on a wall in the front parlor, a MacKenzie-Childs lamp resides here as well. The middle parlor boasts chairs from the home of a former Williamsburgh Savings Bank executive, a lovely decorative fire box as well as a WWII-era samurai sword. The handsome kitchen, which leads to a large deck, features marble countertops and backsplash. The chandelier hanging over the dining room table is a replica of a Lindsay Adelman design. Upstairs, the spacious office is lit by a large skylight. A collection of masks and a mural by Katie Merz are highlights of the family room.
 This home, built in 1887 in the Neo-Grec style by architect Charles Werner, was gut renovated four years ago, collaboratively by Sara Klar Ltd and the owners. On the parlor floor is the innovative cabinetry designed by Sara Klar and fabricated by Polygon Projects. A large Senegalese mask presides over the living room. A chandelier by lighting designer Brendan Ravenhill hangs above the handsome walnut dining table. A stunning Lacanche French range and the custom Marazzi puzzle tiled floor anchor the new kitchen extension. The discretely situated powder room features a tongue and groove soapstone vessel sink. In relief to the palette of neutrals and black are the large scale, excavated artworks by Sara Klar, also an exhibiting artist. Upstairs, bold, beautiful tiles adorn the walls and floor of the spacious bathroom. The skylight on the third floor sheds light throughout the house, including the appealing children’s bedrooms.
This home, built in 1887 in the Neo-Grec style by architect Charles Werner, was gut renovated four years ago, collaboratively by Sara Klar Ltd and the owners. On the parlor floor is the innovative cabinetry designed by Sara Klar and fabricated by Polygon Projects. A large Senegalese mask presides over the living room. A chandelier by lighting designer Brendan Ravenhill hangs above the handsome walnut dining table. A stunning Lacanche French range and the custom Marazzi puzzle tiled floor anchor the new kitchen extension. The discretely situated powder room features a tongue and groove soapstone vessel sink. In relief to the palette of neutrals and black are the large scale, excavated artworks by Sara Klar, also an exhibiting artist. Upstairs, bold, beautiful tiles adorn the walls and floor of the spacious bathroom. The skylight on the third floor sheds light throughout the house, including the appealing children’s bedrooms.
 A gut renovation of this lovely Neo-Grec home designed by the Parfitt Brothers in 1878 and renovated by James Cleary Architecture (jcarchitecture.com) has resulted in a light-filled open floor plan. The highlight here is a wallpaper-covered canopy over the dining area. Lovely moldings and ceiling medallions, original to the house, are also on view as is a painting over the mantelpiece by Latvian artist Ludmilla Meilerts. The handsome kitchen features granite countertops and the floors are engineered oak. Upstairs on the “kids floor”, both son’s and daughter’s bedrooms boast charming reading nooks. The daughter’s nook includes a quilt made by the owner’s mother, Elsa A. Lopusniak, formerly of Heartstring Quilters Guild, PA. The kids’ spacious bathroom has a skylight.
A gut renovation of this lovely Neo-Grec home designed by the Parfitt Brothers in 1878 and renovated by James Cleary Architecture (jcarchitecture.com) has resulted in a light-filled open floor plan. The highlight here is a wallpaper-covered canopy over the dining area. Lovely moldings and ceiling medallions, original to the house, are also on view as is a painting over the mantelpiece by Latvian artist Ludmilla Meilerts. The handsome kitchen features granite countertops and the floors are engineered oak. Upstairs on the “kids floor”, both son’s and daughter’s bedrooms boast charming reading nooks. The daughter’s nook includes a quilt made by the owner’s mother, Elsa A. Lopusniak, formerly of Heartstring Quilters Guild, PA. The kids’ spacious bathroom has a skylight.
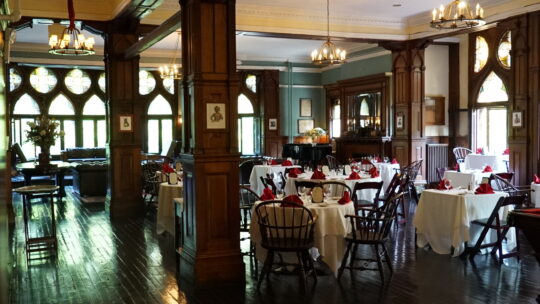 The Montauk Club
The Montauk Club
Designed by famed New York architect Francis H. Kimball, this magnificent Venetian Gothic palazzo has operated as a membership club since 1891. Superb stained glass windows and handsome mahogany woodwork are featured, in addition to the truly extraordinary façade. In 2017 the Montauk Club building received two awards for historic preservation of the building’s exterior: the MASterworks Award for Best Restoration from The Municipal Art Society of New York, and the Lucy G. Moses Preservation Award from The New York Landmarks Conservancy.
For more information about our House Tours, please email housetour@parkslopeciviccouncil.org.
House tour photo credits to Cynthia Dantzic
