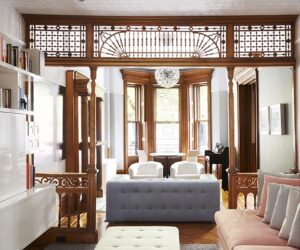58th Annual Park Slope Civic Council House Tour
General Information
The 2017 Park Slope Civic Council House Tour, a self-guided walking tour, will take place Sunday, May 21, from 12 noon to 5:00 pm. Ticket-holders will receive a handsome illustrated brochure describing the history and interior of each home. Following the Tour at 6:00pm, there will be a lecture by local architect-historian Francis Morrone at The Berkeley Carroll School at 181 Lincoln Place; house tour tickets are required.
Starting Point: Beginning at 12 noon on May 21, tickets will be sold, shoe covers will be available and House Tour brochures will be distributed at our starting point – Poly Prep Lower School, 50 Prospect Park West at 1st Street.
The House Tour funds the Park Slope Civic Council’s Grants Program. Your participation in the 2017 House Tour helps to ensure the funding of our 2018 grants, and for that we are most grateful.
Information for members of the public:
Email: housetour@parkslopeciviccouncil.org
Tickets
Purchase Advance Tickets @ $25 online:
Tickets may be purchased on-line by clicking here.
NOTE: Please print out your receipt and bring it to our Starting Point on the day of the Tour, to exchange it for your ticket.
Purchase Advance Tickets @ $25 from Merchants and Realtors:
Beginning May 1 until close of business May 20, visit the following merchants:
Dwell Residential, 335 7th Avenue
Brown Harris Stevens, 100 7th Avenue
Dixon’s Bicycle Shop, 792 Union Street
Dizzy’s Diner, 511 9th Street
Ideal Properties Group, LLC, 78 7th Avenue
Warren Lewis Sotheby’s International Realty, 89 7th Avenue
Zuzu’s Petals, 3745 th Avenue
Purchase Day of Tour Tickets @ $30:
Sold only at Poly Prep Lower School on Sunday, May 21 beginning at 12 noon.
Restrictions inside Tour homes:
No children under 10 with the exception of infants in front packs.
No smoking, food, drinks.
No large backpacks.
No opening of closets, drawers or cabinets.
Shoes must be removed or shoe covers put on.
No photos or videos of any kind. No use of any electronic or digital equipment inside homes.
House Tour Donors
With deep appreciation, we thank the following for their generous contributions:
Brown Harris Stevens Brooklyn LLC, COMPASS, The Corcoran Group, Douglas Elliman Real Estate, Halstead Property and Lion in the Sun.
Tour Highlights
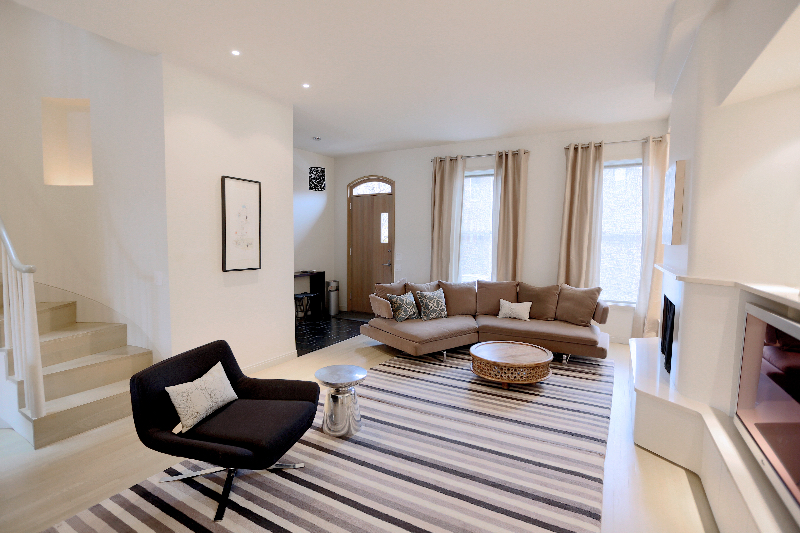
A gut renovation of this circa-1875 Italianate home has resulted in a dramatic contemporary interior. The open spacing of the parlor floor is accented by elegant flowing details and a handsome stairway with custom ‘pool-cue’ railings leading to a 3rd floor skylight. Other highlights are banquette seating in the beautiful kitchen and sleek 2″ bleached oak floors. A charming playroom for the children of the house is on view and hydrangea blooms in the rear garden.
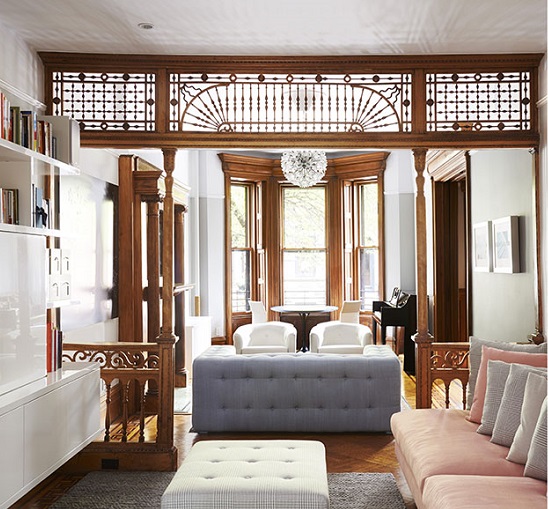
This 1898 Romanesque Revival home with Neoclassical elements is one of several on this block designed by architect Robert Dixon. The parlor floor features a lovely pier mirror and bench in the entryway as well as an elaborate red oak fretwork dividing the parlor from the library. Hanging on a parlor wall is a piece by Brooklyn artist Susan Weinthaler with magnetized objects that move around a magnetic board. A hanging door with bookshelves cleverly conceals the owner’s office. Doll houses add to the charm of the daughters’ bedrooms. Beautiful “top nail” parquet flooring can be found throughout this home, and a treehouse presides over the back garden.
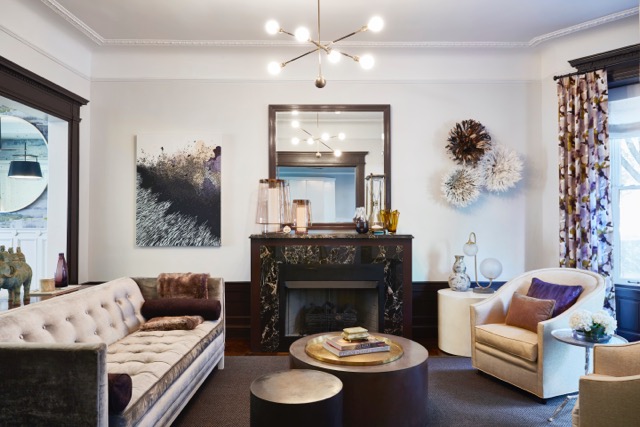
Contemporary artwork is a hallmark of this 1907 Neoclassical home erected by Walter M. Bristow to designs by architect Axel S. Hedman. On the parlor floor are works by Brooklyn artist Haena Kang and New York City artists Neil Powell and Jeffrey Rothstein. The dining room features interesting wallpaper by artist Jessica Zoob for Romo. In the beautiful, spacious kitchen is banquette seating with a custom zinc top table. A handsome staircase ascends to the upper floor where a master bedroom leads to an adjoining terrace and a huge bathroom includes a shower with a skylight.

A large pier mirror with a bench and beautiful oak fretwork greet you as you enter the foyer of this 1895 Neo-Italian Renaissance home, now hosting guests through Airbnb. In the parlor, framed pencil drawings by the owners’ daughter, another large pier mirror, additional fretwork and exquisite plasterwork are on view. The dining room features a fireplace with marble surround. The spacious, inviting kitchen with granite countertops leads to a handsome deck in Brazilian ipe wood, overlooking the lovely Japanese garden with waterfall and pond. Upstairs, the Blue Room and Red Room are beautiful guest spaces.

Originally the dining room and kitchen of the 1895 Neo-Italian Renaissance home hosting guests through Airbnb, the ground floor is now a one-bedroom rental unit that opens to a beautiful new deck in the rear. In 2016, a gut renovation was completed that added a stackable washer-dryer in a former closet, as well as a new kitchen and bath. Special features include parquet floors in the current living room, oak built-ins, and exposed brick in the bedroom.
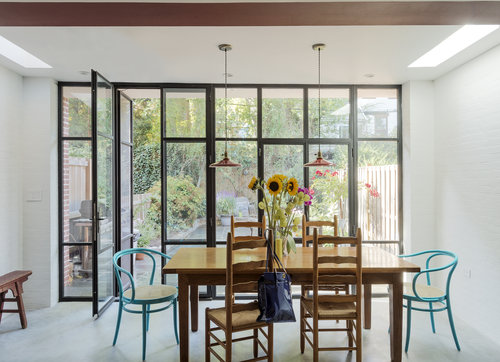
This charming home is one in a row of nine Neo-Grec homes built in 1883 and designed by architect John E. Dwyer. The parlor floor features two beautiful marble mantelpieces, lovely original moldings, plasterwork, and pocket doors, and a new bathroom and laundry finished with handmade cement encaustic tiles from Morocco. Downstairs on the garden floor, there is a living room with a custom steel and glass rear wall, lateral skylights, a polished concrete floor and a lovely powder room with hand-blocked wallpaper by Galbraith & Paul. The spacious kitchen boasts a 1961 Crown Range stove, vintage range hood, soapstone counters and wood and iron shelving crafted by local Brooklyn artisan Max Haendler. Roses, hydrangea and rhododendron bloom in the garden.
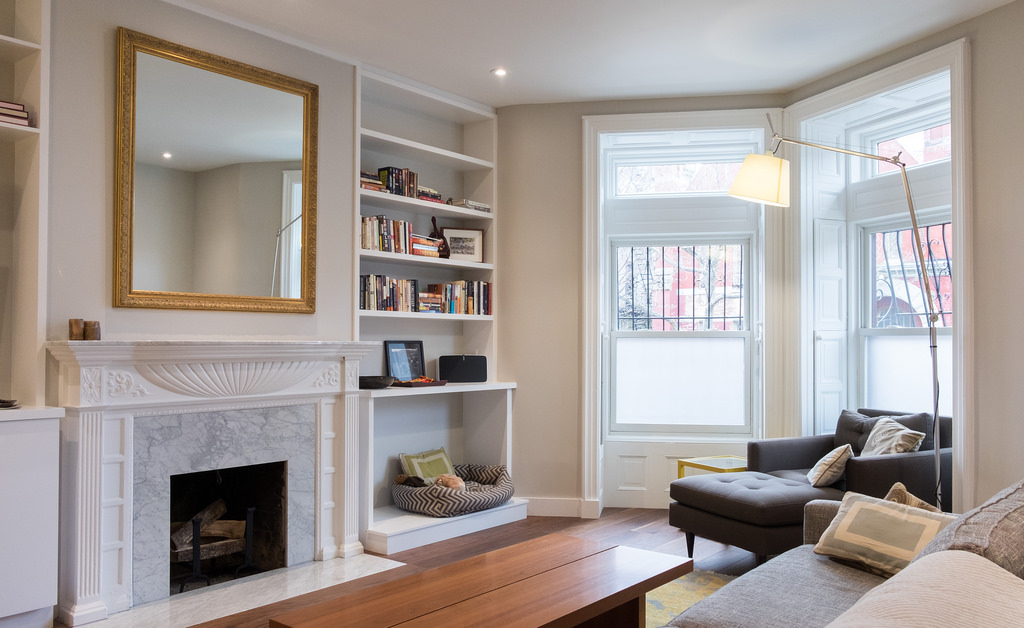
This co-op apartment building was one of four Neoclassical apartment houses erected in 1896 by prolific builder Louis Bonert to designs by architect Robert Dixon. The ground floor apartment has recently undergone a major renovation during which two walls between the kitchen and living room were removed. The result is a sleek contemporary space for modern living, open, airy and full of light. Among the few original elements the owners kept is the lovely mantel, to which they have added a Carrera marble shelf, surround and hearth. Beautiful wide-plank walnut floors have been installed throughout and shelving has been added to the mantelpiece wall. The handsome, spacious kitchen features Thermador appliances and Caesarstone counters. Central heating and air conditioning have been added.
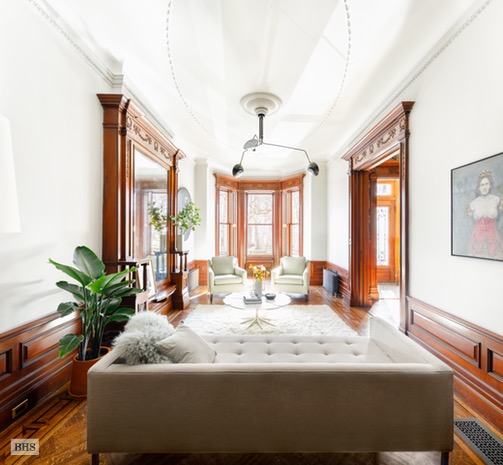
Magnificent woodwork, paintings by Gregory Watson, stained glass pocket doors and a wonderful musical sculpture are highlights of the parlor floor of this spacious home, one of a row of five houses built in 1899 in Neo-Italian Renaissance style. The stunning kitchen features Viking Professional double ovens, zinc countertops and a double island with Olympian White Danby Marble. Upstairs is an inviting master bedroom with birds eye maple woodwork, a spacious dressing room and a beautiful master bath with Carrera Marble floors and handmade tiles. This home has underfloor heating under all stone floors and a 4-zoned heating/cooling system.

