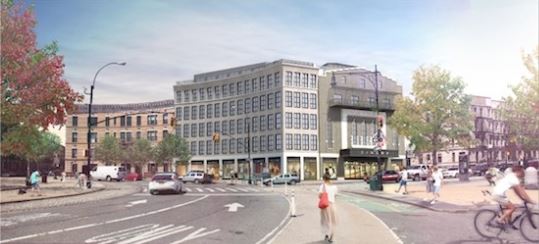
Help Influence the Design of the Pavilion Theater Project
The public hearing at the NYC Landmarks Preservation Commission (LPC) on this project has been moved to Tuesday, August 18th from the previously scheduled August 4th date.
LOCATION: Manhattan Municipal Building
1 Centre Street, 9th Floor
New York, NY 10007
TIME: see below!
The LPC’s hearing follows the July 23rd hearing before Community Board 6’s Landmarks Committee, at which the committee voted unanimously to recommend that the LPC require the developer to make significant changes to the project’s design, and in particular, to make the proposed 6-story addition to the theater fit the context of the residential buildings on Bartel Pritchard Square.
Concerned residents can testify in person or submit their testimony in writing to the LPC before August 18th at this address:
NYC Landmarks Preservation Commission
Municipal Building
1 Centre Street, 9th Floor
New York, New York 10007
TIME: TO BE ANNOUNCED. We’ll be watching this space and will provide information here as to the best time to arrive if you want to give testimony or listen to it being given.
The Civic Council’s Board of Trustees has not taken a formal position on the project’s design because it does not meet next until September 10th. PSCC’s Historic District Committee has prepared a letter that can be found on the Civic Council’s website here.
Here’s a detailed report about the July 23rd hearing, which you may have seen written up online or in print:
There was standing room only at the July 23rd public hearing before the Landmarks Committee of Community Board 6 (CB6) when Hidrock Properties, the owner of the Pavilion Theater, presented plans to replace the existing one-story building on Bartel Pritchard Square with a 6-story addition and to incorporate 24 condos, a 16-car subterranean garage, and a 4 screen movie theater into the new building and theater. The screens were added to the design at the strong urging of Council Member Brad Lander, who rightly described the outcome as a win for the community and another form of preservation, this time a “preservation of use.”
Despite the good news that the theater component would be retained, dozens of community residents, including several members of the Civic Council’s Historic District Committee, testified to their concerns of the project’s failure to appropriately fit with the existing Bartel Pritchard Square context.
The architect’s complete presentation can be found here.
The concerns related to the project reflects the importance placed on the square by the NYC Landmarks Preservation Commission, which included the west side of Bartel Pritchard Square in the Park Slope Historic District Extension, designated in 2013,because of its contribution as an formal portal, or grand gateway, into Park Slope. The residents who spoke at the hearing expressed their strong reservation that the new building does not harmonize with the square’s three existing residential buildings. The three buildings share a pronounced cornice line, windows that are punched into expansive brick facades, a well-defined ground floor, and horizontal accents on their facades that reinforce the curve of the street. By contrast, the proposed new building would have oversized windows, bricks that do not match the warmer toned masonry of the existing buildings, large windows on the ground floor that are common with contemporary commercial storefronts, and a top that does not reinforce the cornice line of the adjacent building. There were also concerns about the height of the new building, which projects above the other buildings, and that the addition and rooftop penthouses diminish the prominence of the theater.
The CB6 Landmarks Committee voted unanimously to recommend to the NYC Landmarks Preservation Commission that it require Hidrock and its architect, Morris Adjmi Architects, to submit a more appropriate design for the new addition and to reconsider the height of the penthouses and how they relate to the theater, the existing buildings, and views from Prospect Park.

